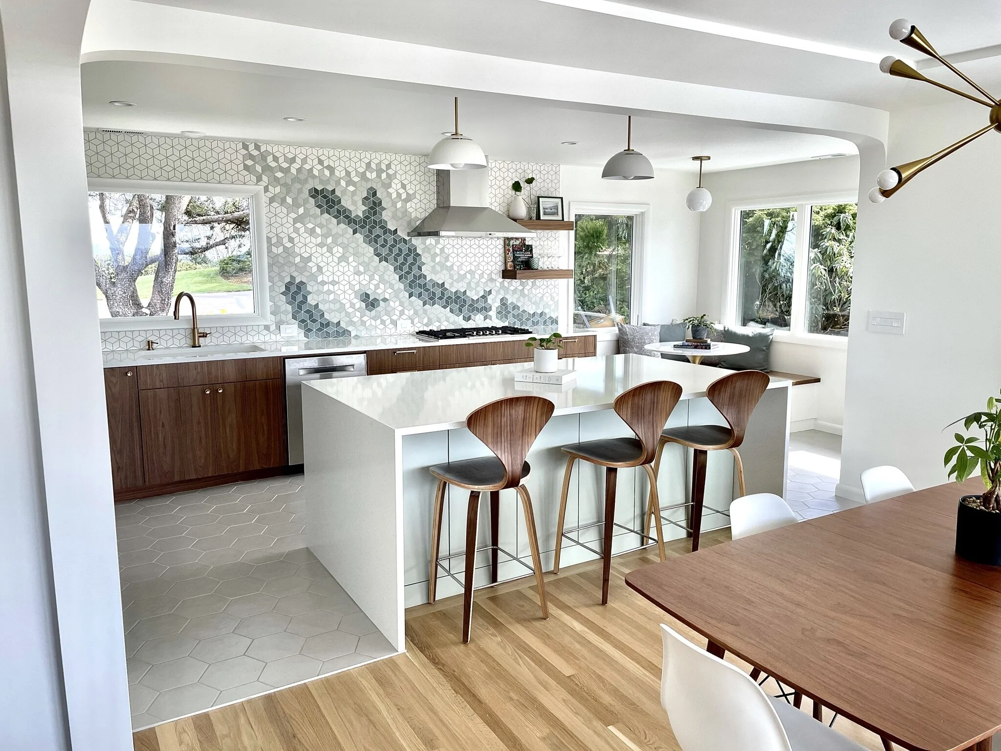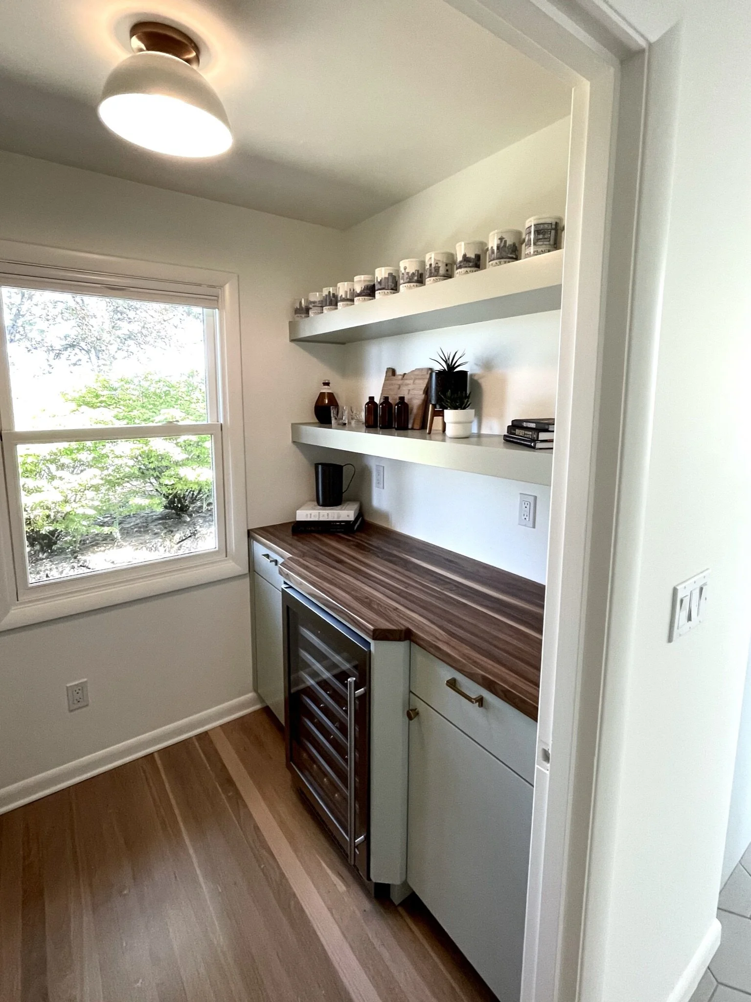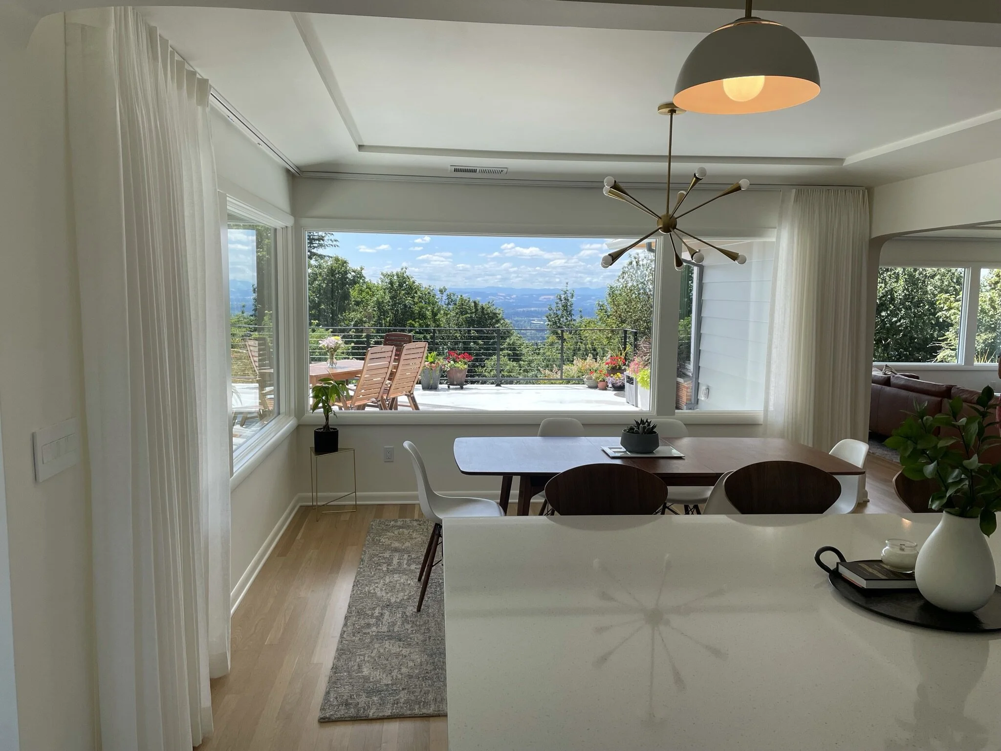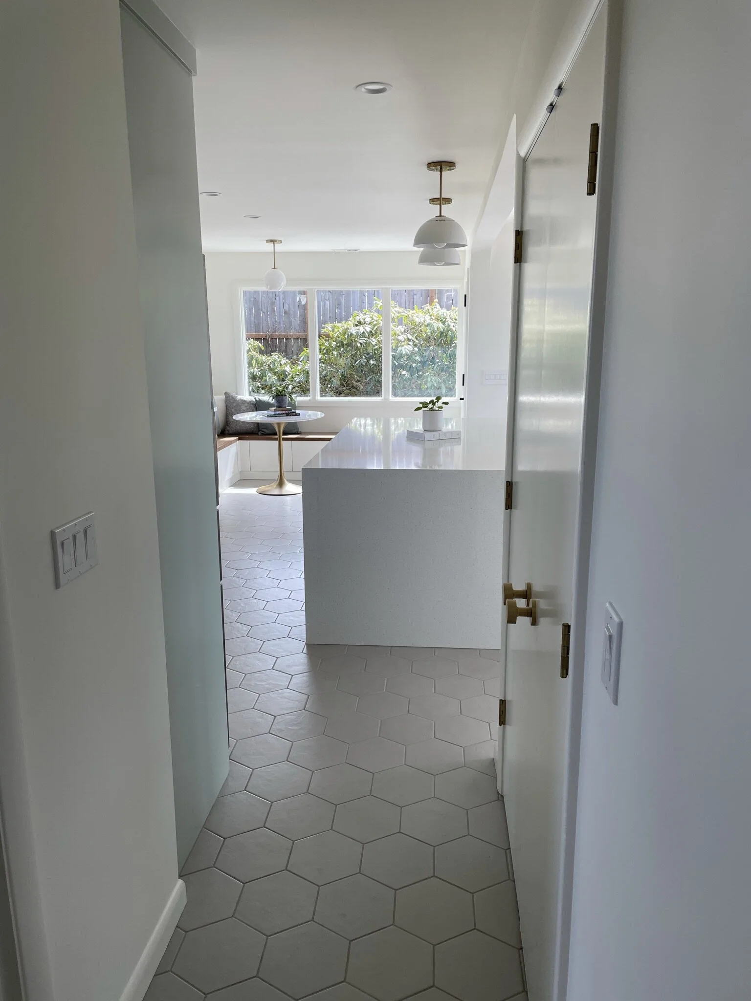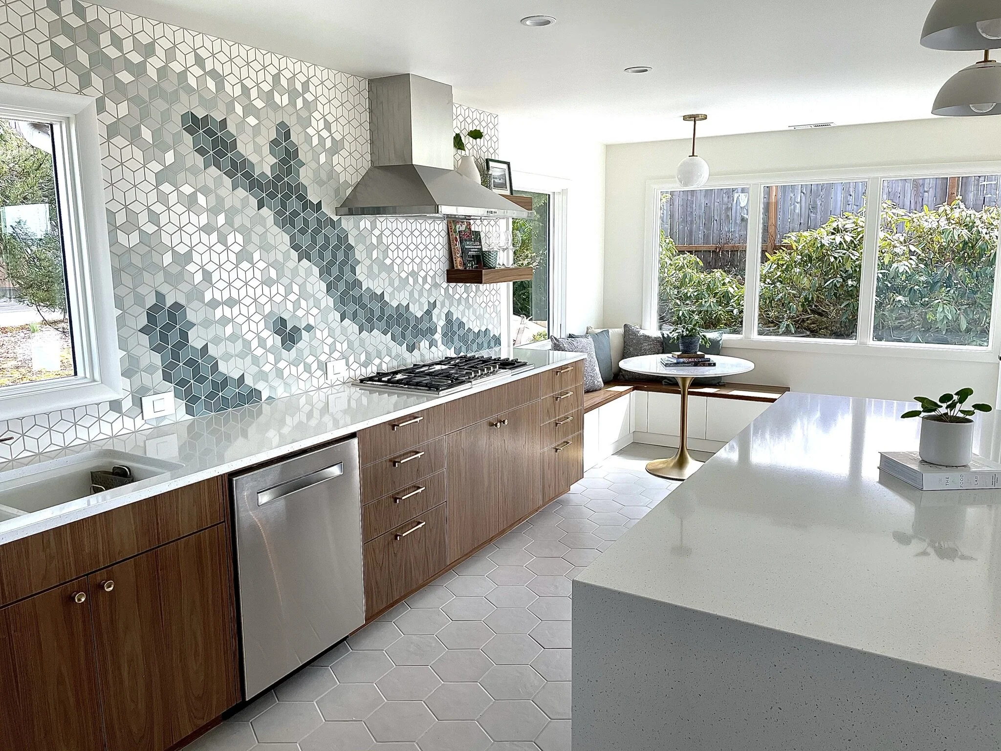Kitchens
For many, the kitchen is the heart of the home. A place to make that perfect cup of coffee, experiment with new recipes, or enjoy a casual meal with family and friends.
A well designed kitchen is as functional as it is beautiful, elegantly accommodating daily routine and holiday feasts.
Ramsey Kitchen
Through this kitchen remodel, the owners wanted to create a better space for entertaining, take advantage of the views and natural light in the adjacent dining room, and achieve a streamlined, contemporary design that worked well with the original character of the home. Clean lines, complimentary materials, and thoughtful organization helped to achieve these goals.
Contemporary tile and quartz details in the kitchen contribute to a high-end, custom feel. The kitchen design centers around a sweeping mosaic tile backsplash. The custom mosaic is an abstraction of a Canadian lake where the owner’s family has lived and farmed for almost 100 years. A metallic accent tile highlights the specific property where the extended family still lives and gathers today, providing a deeply personal reflection of home and family. This lake has been called the “lake of a thousand colors” and inspired the palette for this project.
The footprint of the kitchen was expanded by converting the adjacent, unused phone room into a designer pantry. Walnut elements (pantry countertop, breakfast nook seating, and grain-matched cabinets) provide warmth and contrast for visual interest. Built-in seating at the breakfast nook adds additional detail and improves the overall design.
